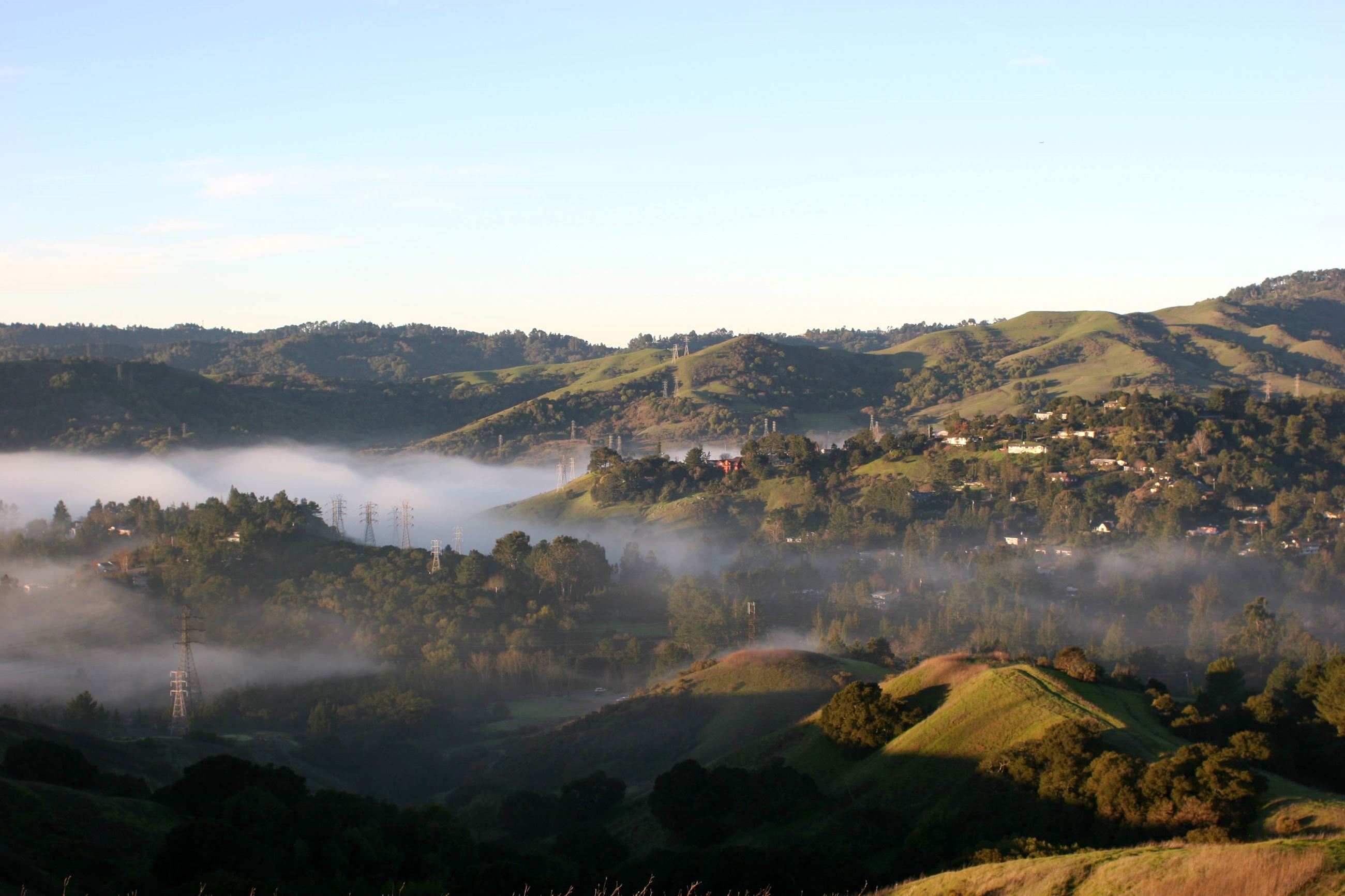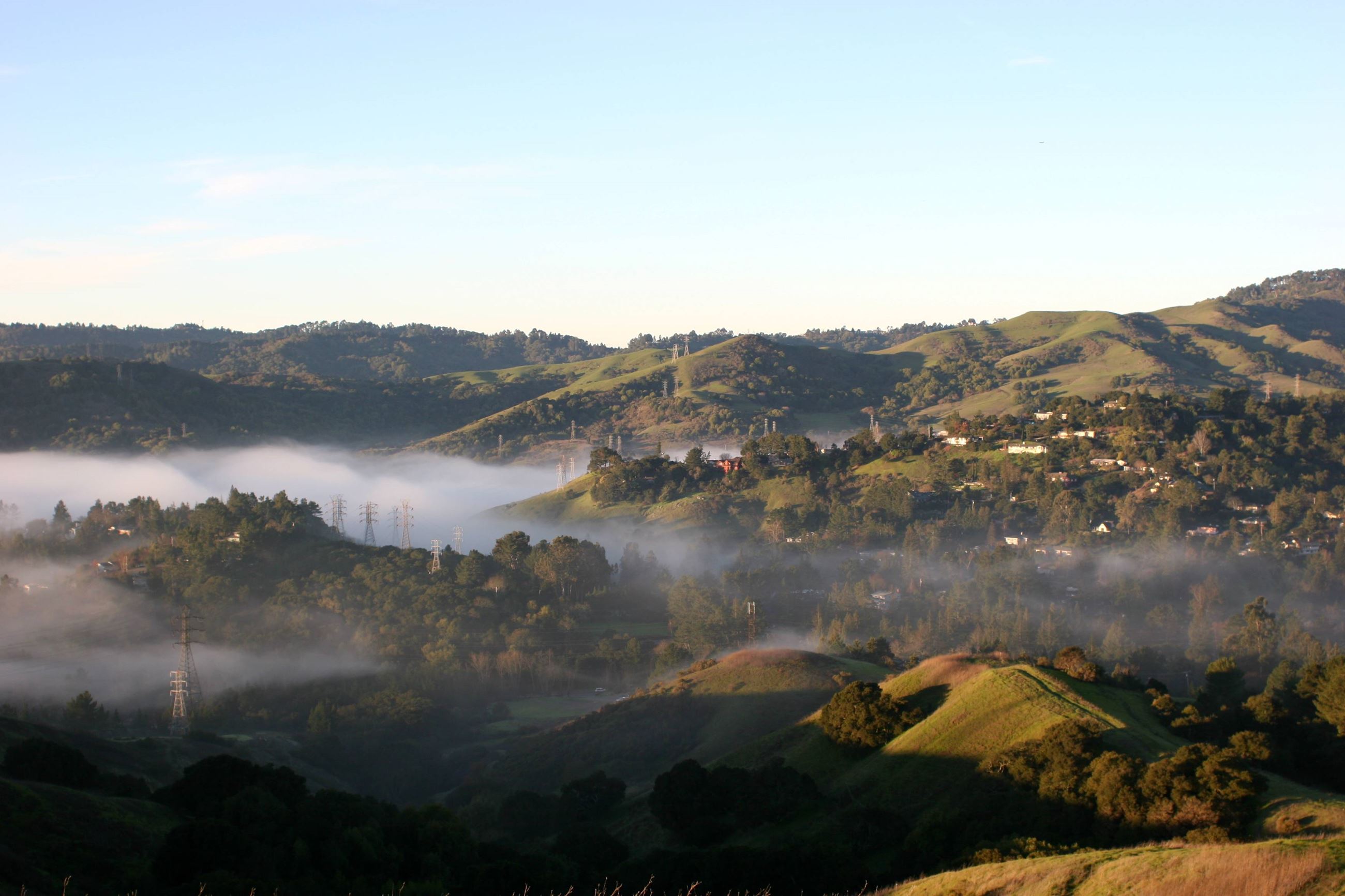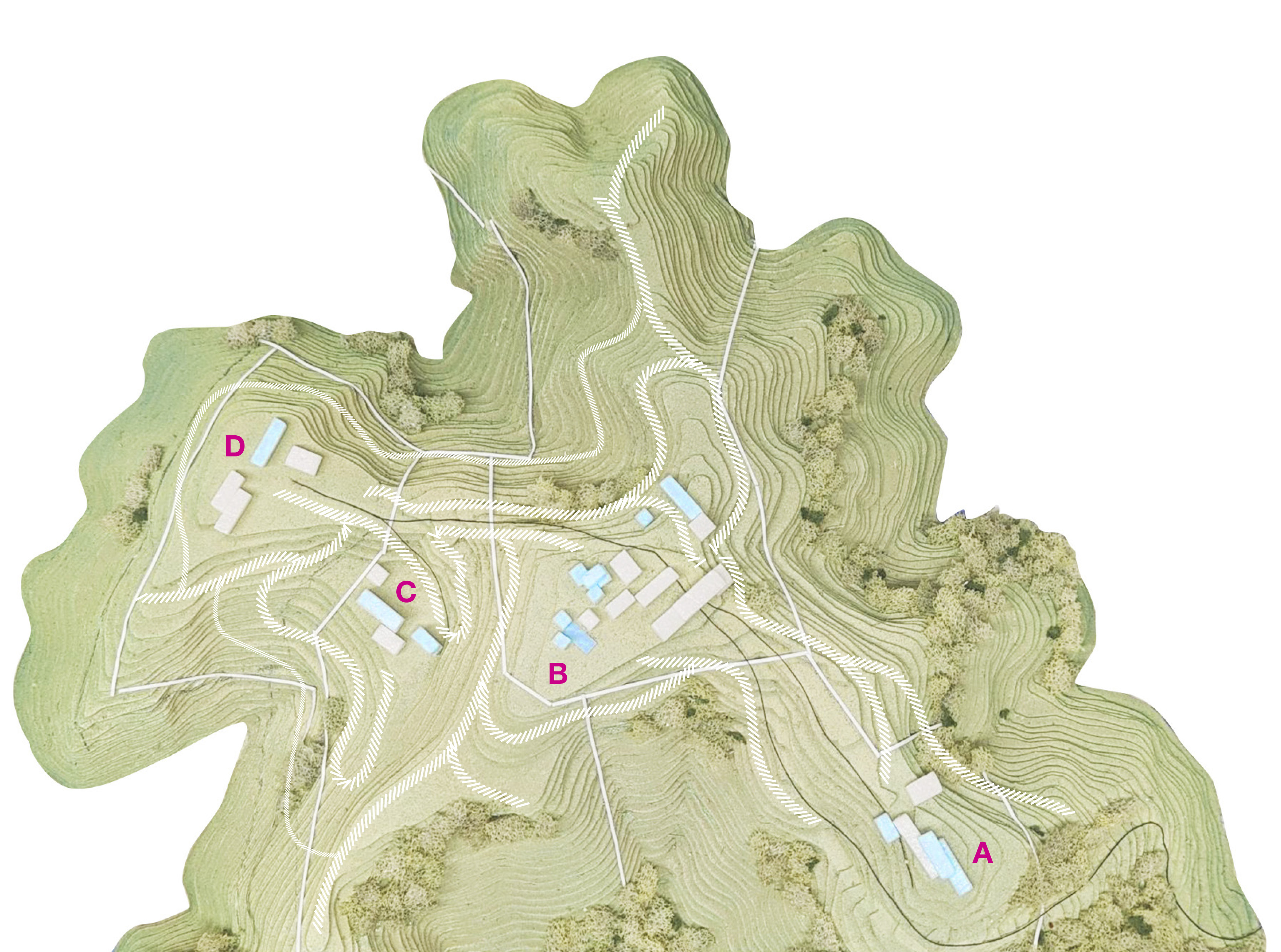
Orinda House
Location: San Francisco, California, USA
Program: Residential
Year: 2023
Team: John Jiang
Info: Private Residence
Nestled in the hills of Orinda, this contemporary residence harmoniously blends with its natural surroundings while offering stunning views of the San Francisco Bay Area. The design responds to the site's challenging topography through a series of terraced levels that follow the natural contours of the land, minimizing environmental impact while maximizing the connection to the landscape.
The house features a sophisticated material palette that combines exposed concrete, weathered steel, and warm wood elements, creating a dialogue between raw industrial materials and natural textures. Large expanses of glass blur the boundaries between interior and exterior spaces, while deep overhangs provide protection from the California sun and create sheltered outdoor living areas.
The interior spaces are organized around a central courtyard that brings natural light deep into the home while providing a private outdoor sanctuary. Sustainable features include a green roof system, solar panels, and a rainwater harvesting system, making the house both environmentally responsible and self-sufficient. The project represents a thoughtful approach to luxury residential design that prioritizes both environmental stewardship and modern living comfort.

